Outstanding Projects
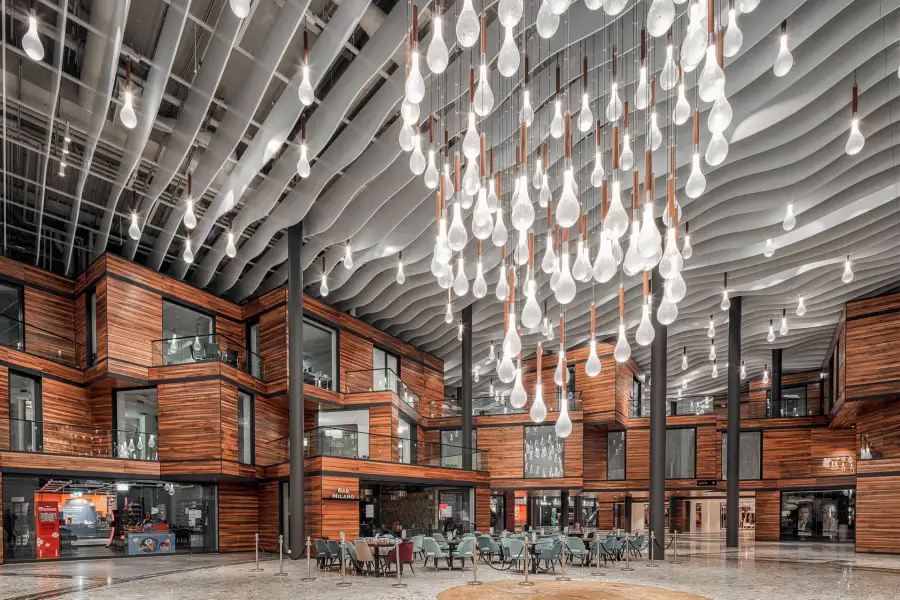
Stücki Village
Swiss Prime Site AG
Pavilion | Special Construction

Kinematic Hand for Verdi’s Rigoletto
Pavilion | Special Construction
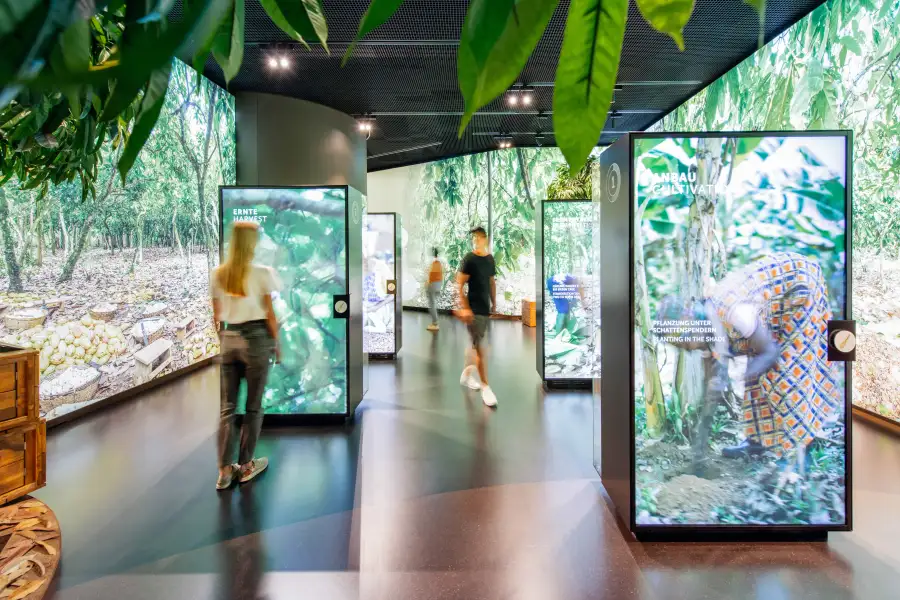
Home of Chocolate
Brand | Experience World
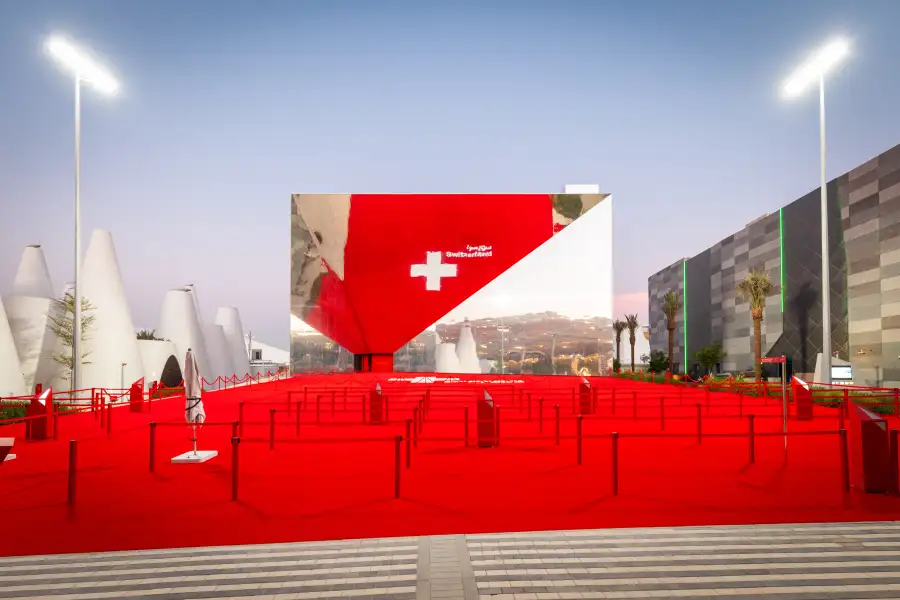
Swiss pavilion – Expo 2020
Präsenz Schweiz
Pavilion | Special Construction
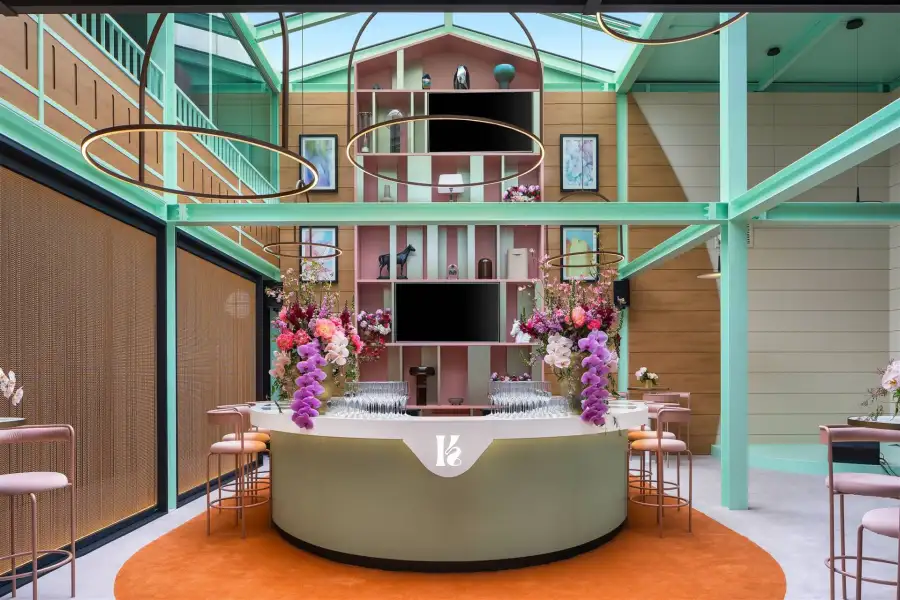
Kennedy Pavillon
Kennedy Luxury Group
Pavilion | Special Construction
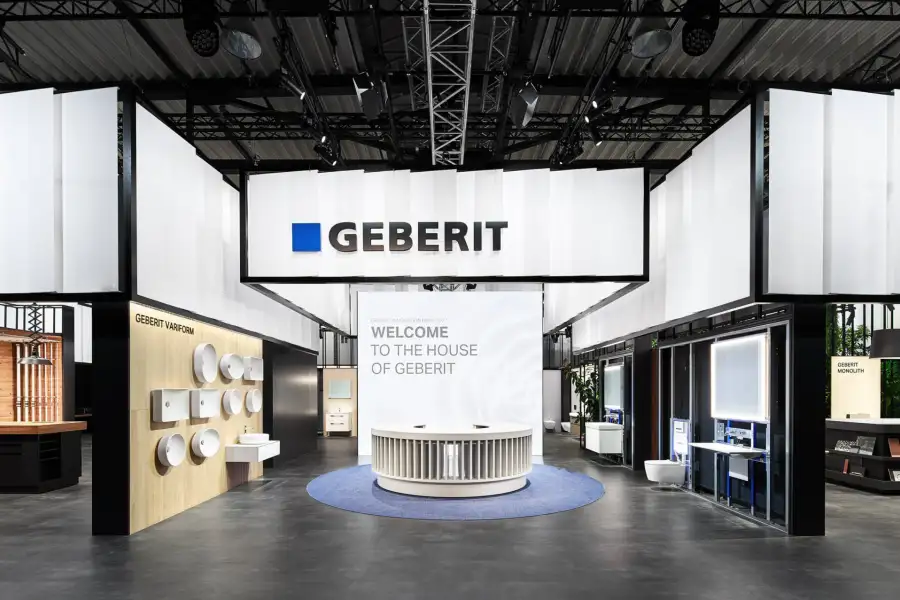
House of Geberit
Geberit International AG
Tradeshow | Event
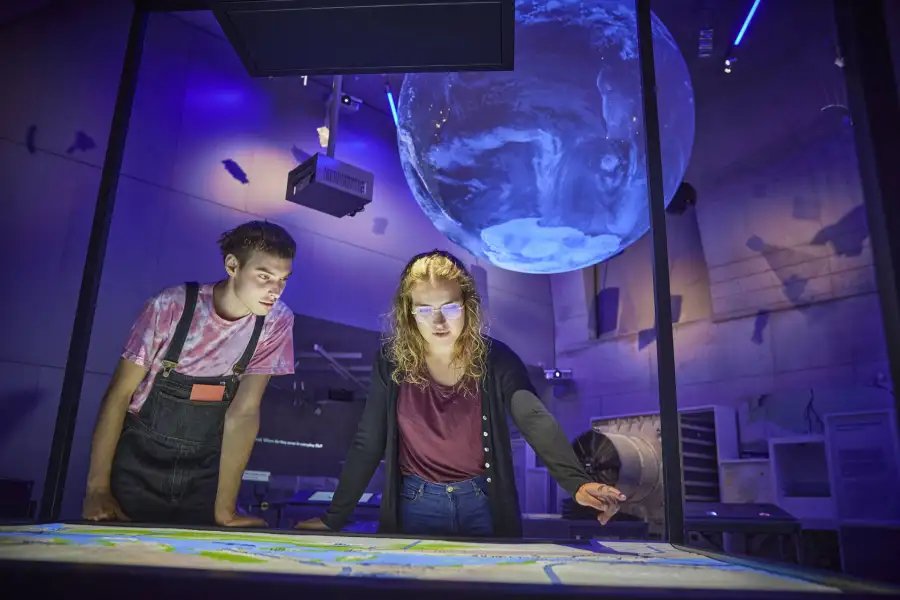
Museum of the Future
Deutsches Museum Nürnberg
Brand | Experience World
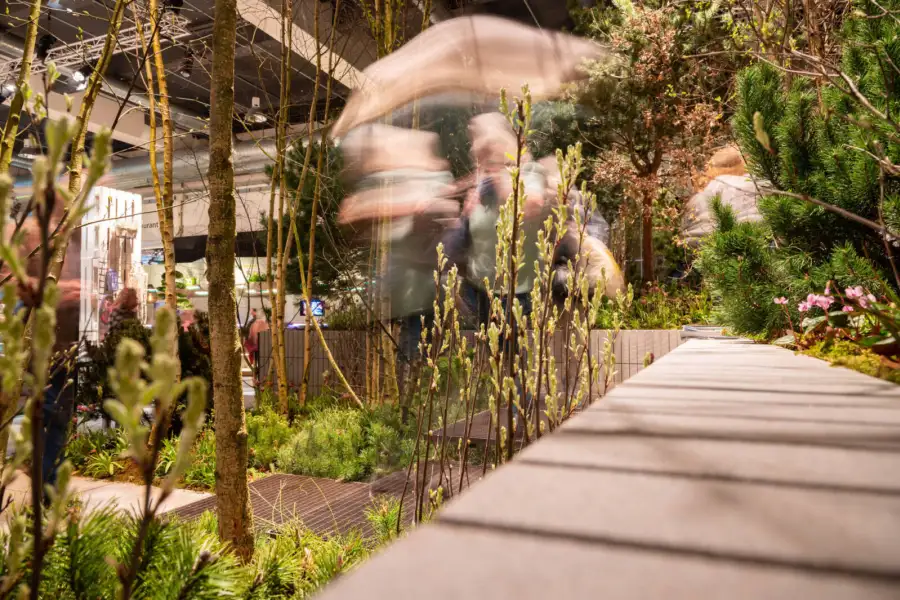
Sustainable exhibition stand system at Giardina
Giardina
Retail | Interior Design
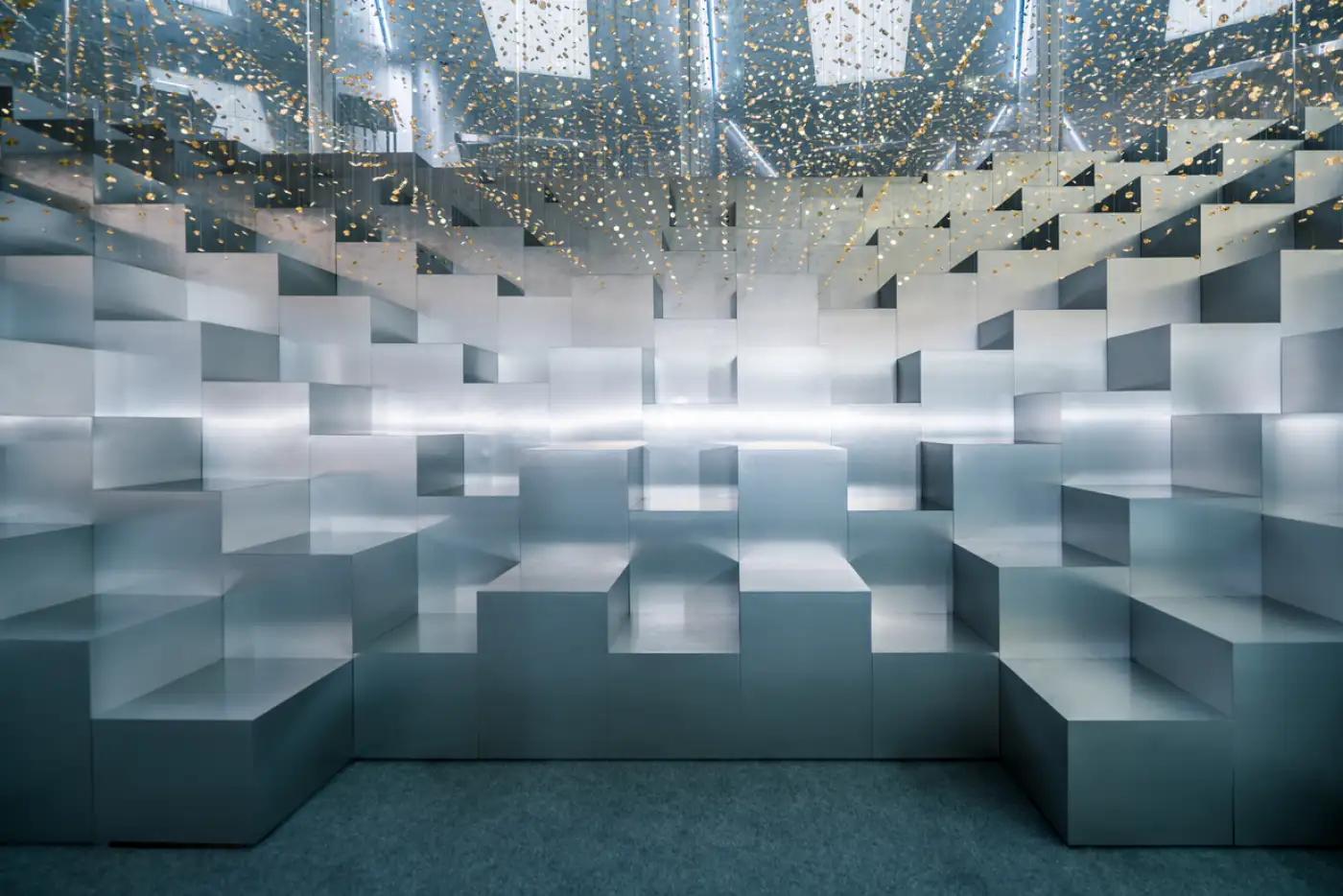
Is Your Project Next?
Let's explore new horizons together – contact us and become part of our network.
Let Your Vision Become Reality










